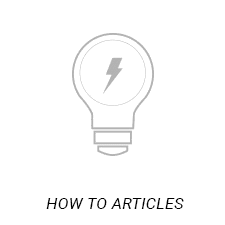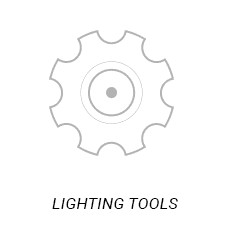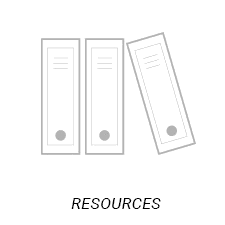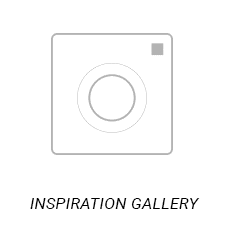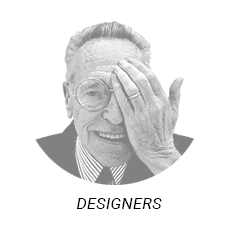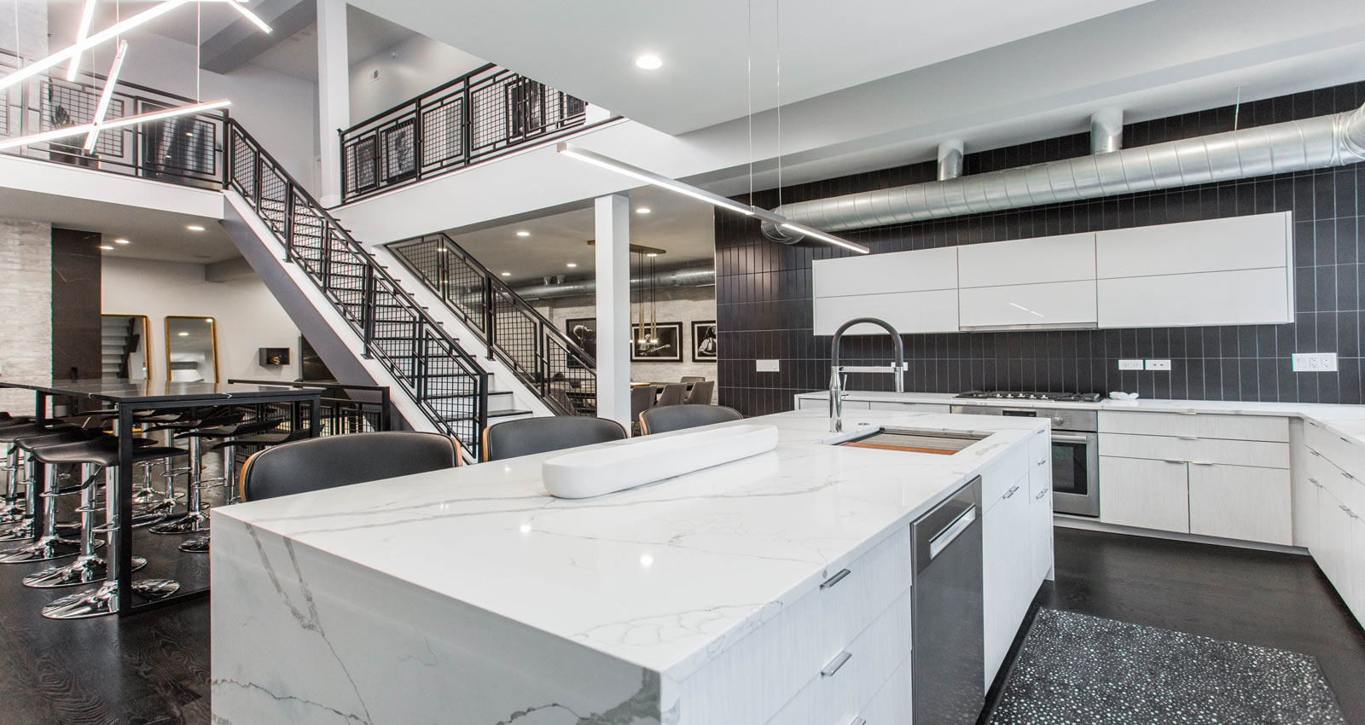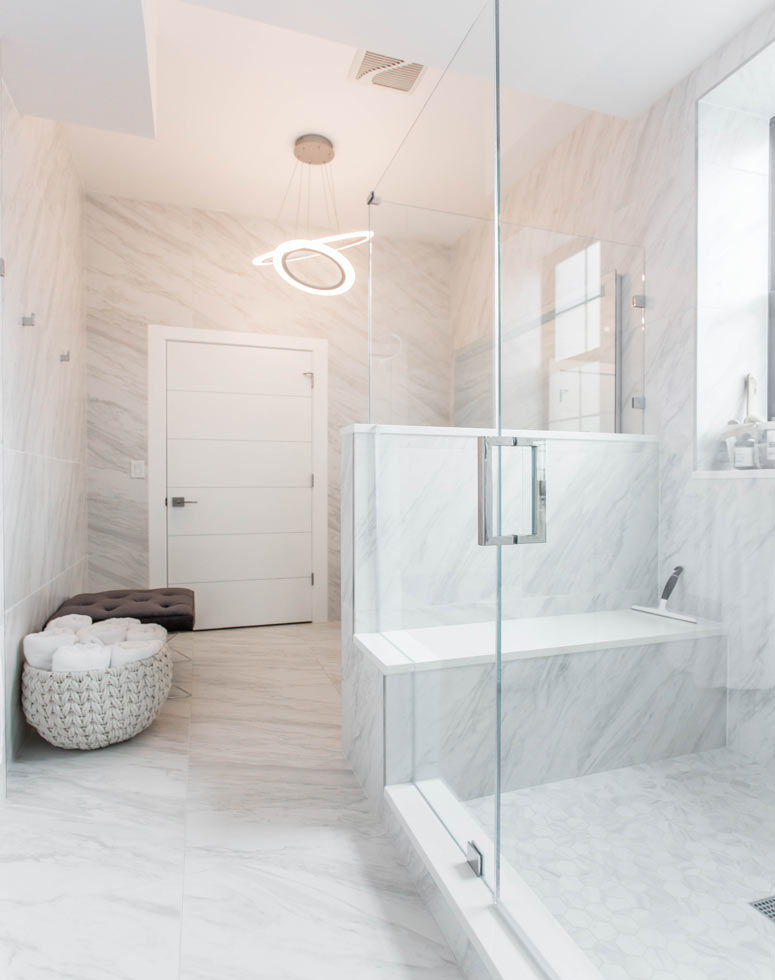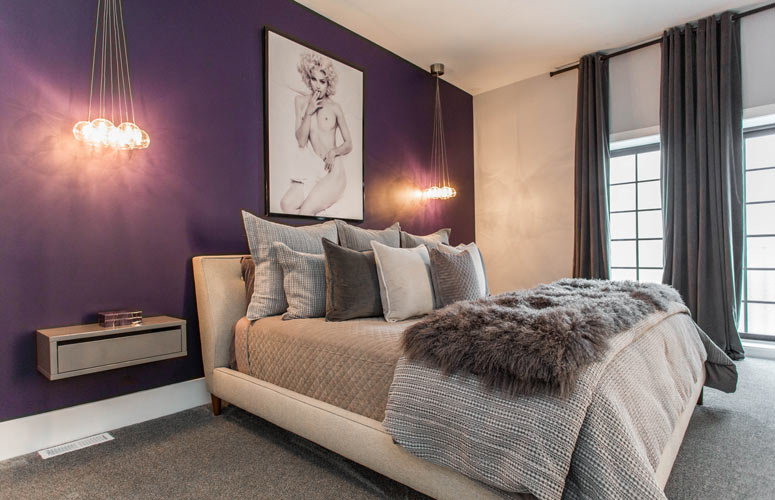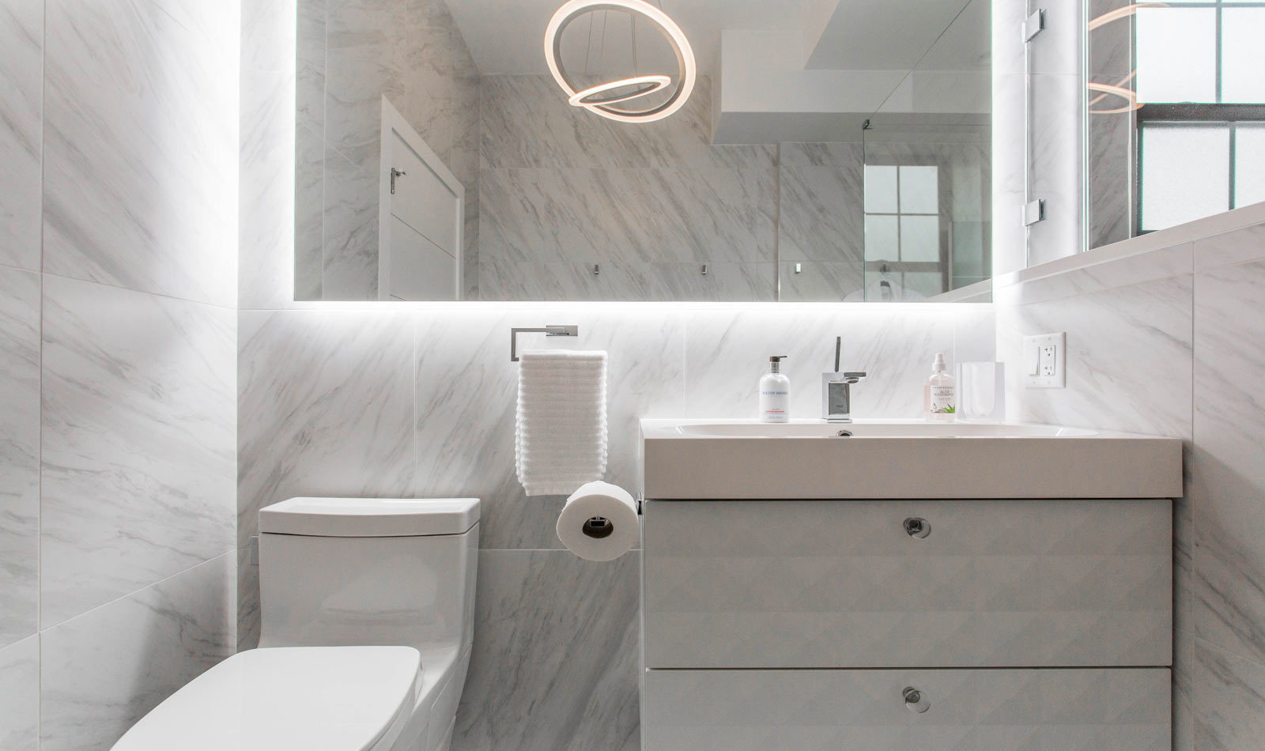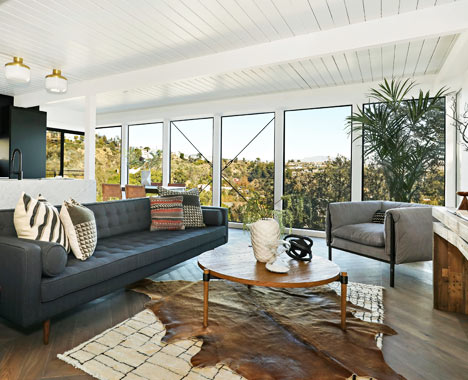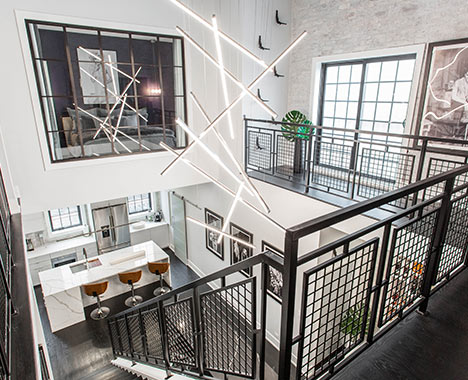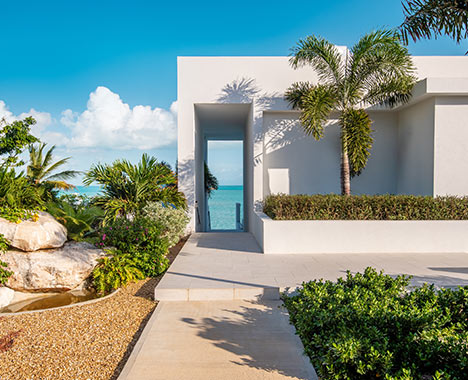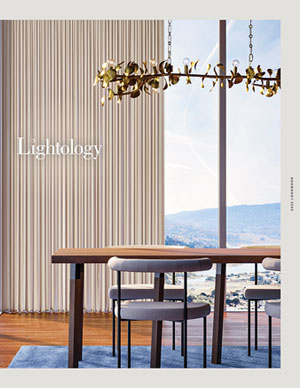- Showroom
- Design Services
- Support Center
- |(866) 954-4489
-
0
Your CartOrder Subtotal0.00
- 0
Firehouse Rehab
Chicago, Illinois
Real Estate investor and agent, Laura Kelly shows off her modern eye with this spectacular condo renovation, far from its roots as an early 20th century firehouse. Situated in the River West neighborhood, this Chicago Airbnb listing is right at home among many other modern industrial renovations typical of the area.
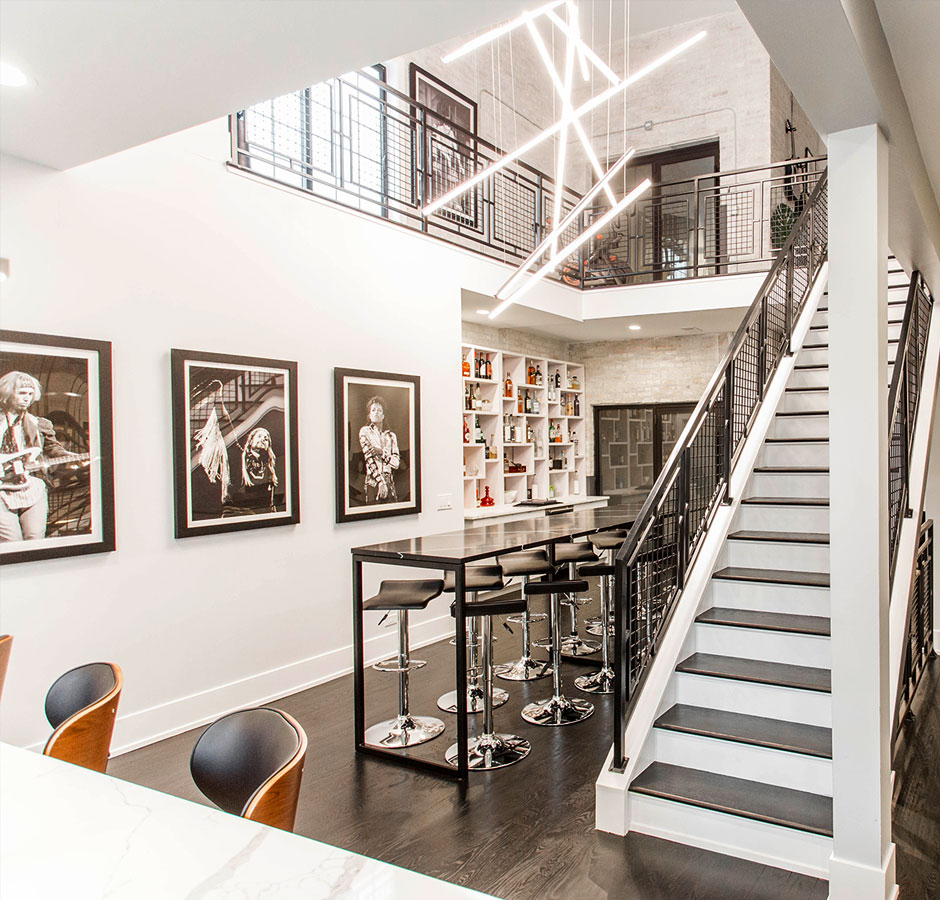
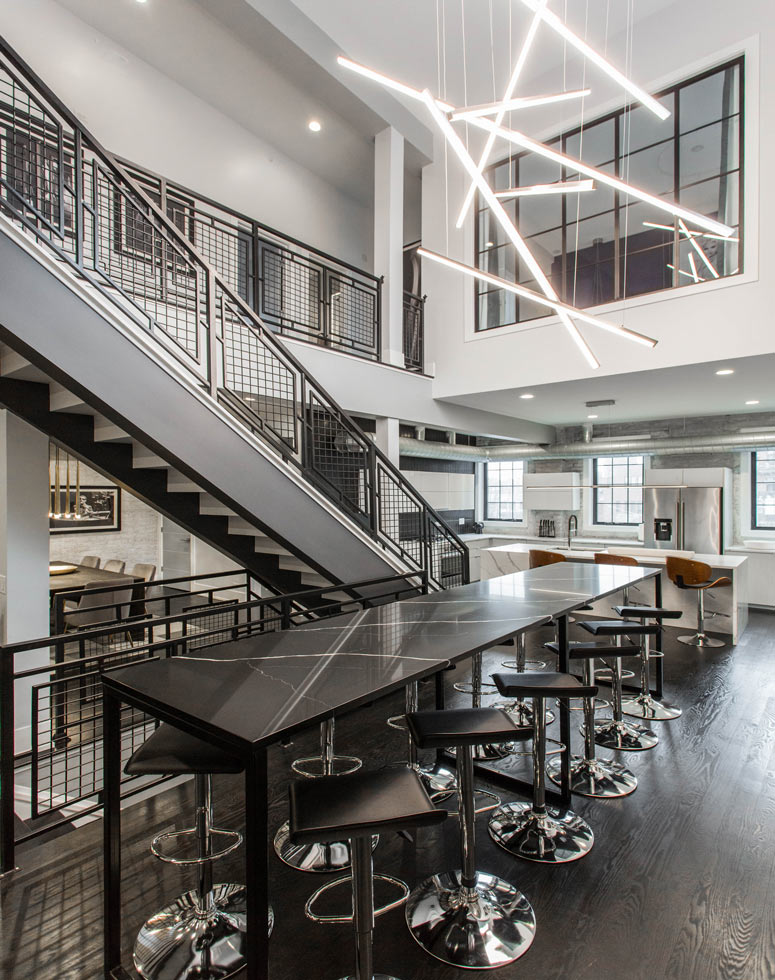
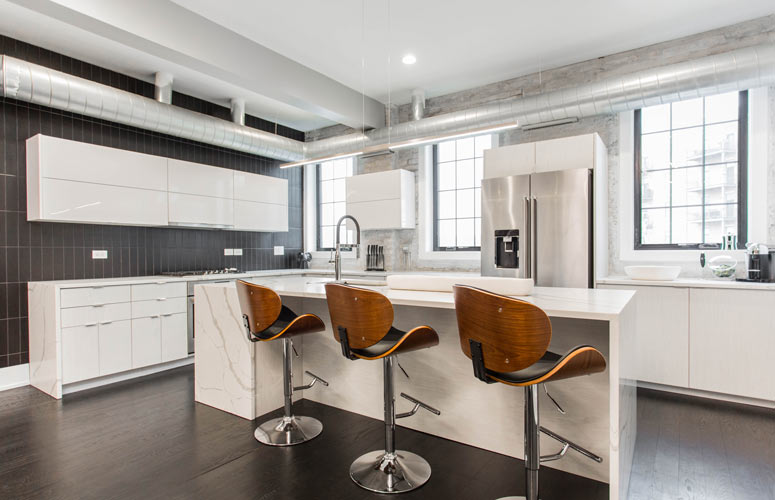
Opening the transition between the main and second floors allowed the design of the home to truly highlight the spacious foyer. The use of the cascading Cirrus from PureEdge Lighting downward from the second floor provides a focal point for the entryway and mirrors the ultra modern, minimalist design scheme that permeates throughout. Notice how the light fixture's arrangement seems to parallel the stone pattern of the elongated high top yet provides stylish contrast to the hard lines and stark colors of the interior.
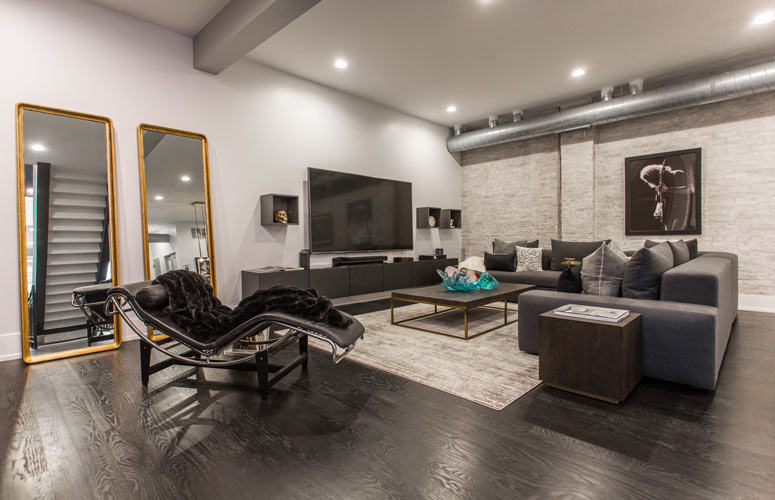
The kitchen gives way to the dining and living room area, well equipped to entertain and inspire. The fully stocked bar near the hightop gives the white and black space a touch of color and satisfying organization. Exposed brick and duct work remind entrants of the industrial and vintage roots of the condo's firehouse origin.
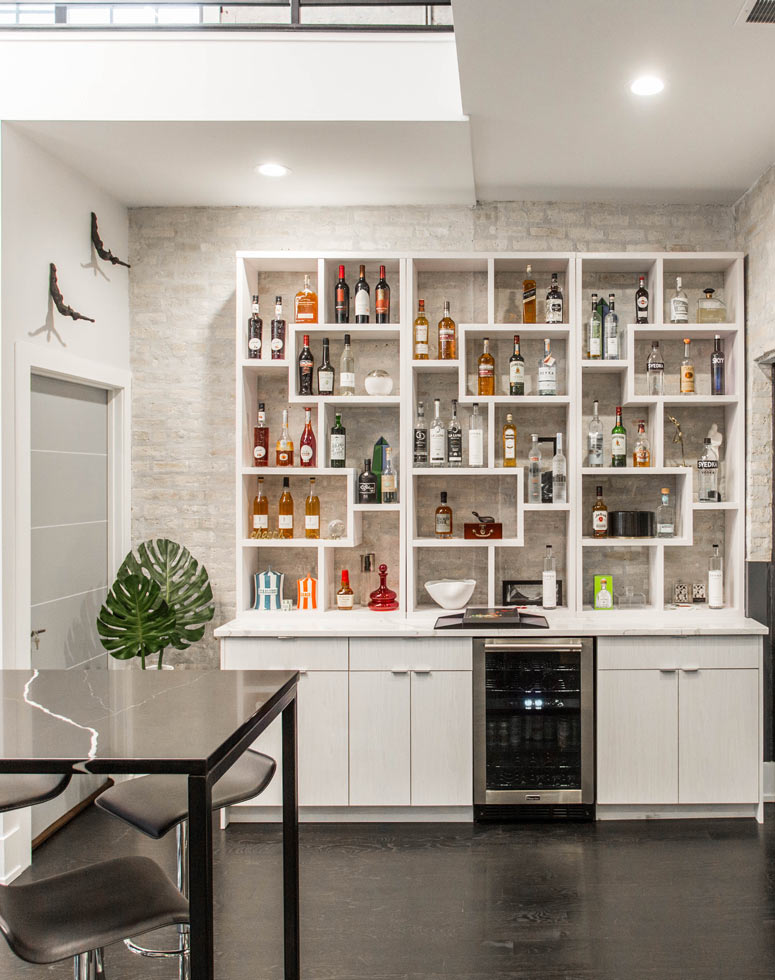
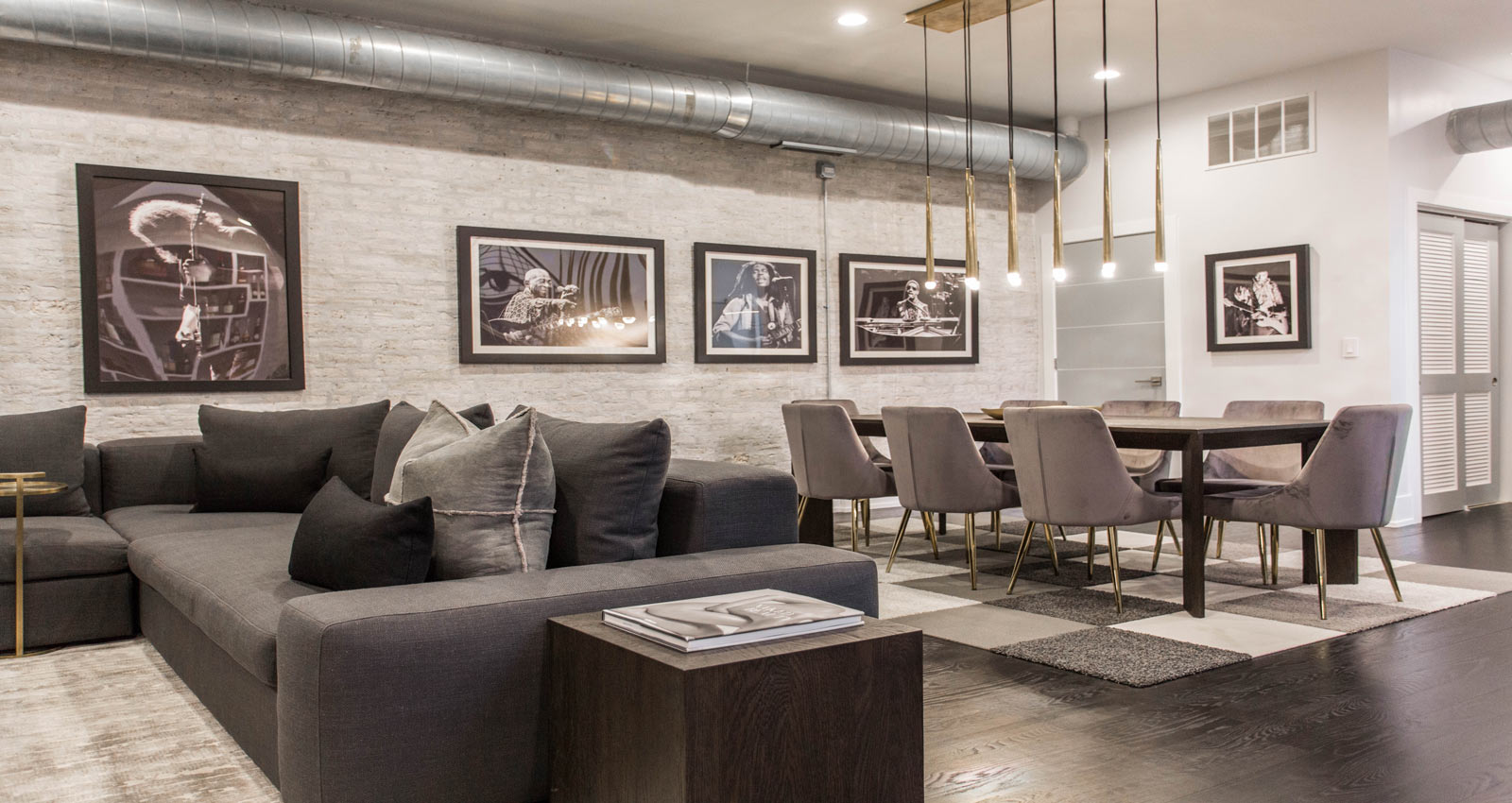
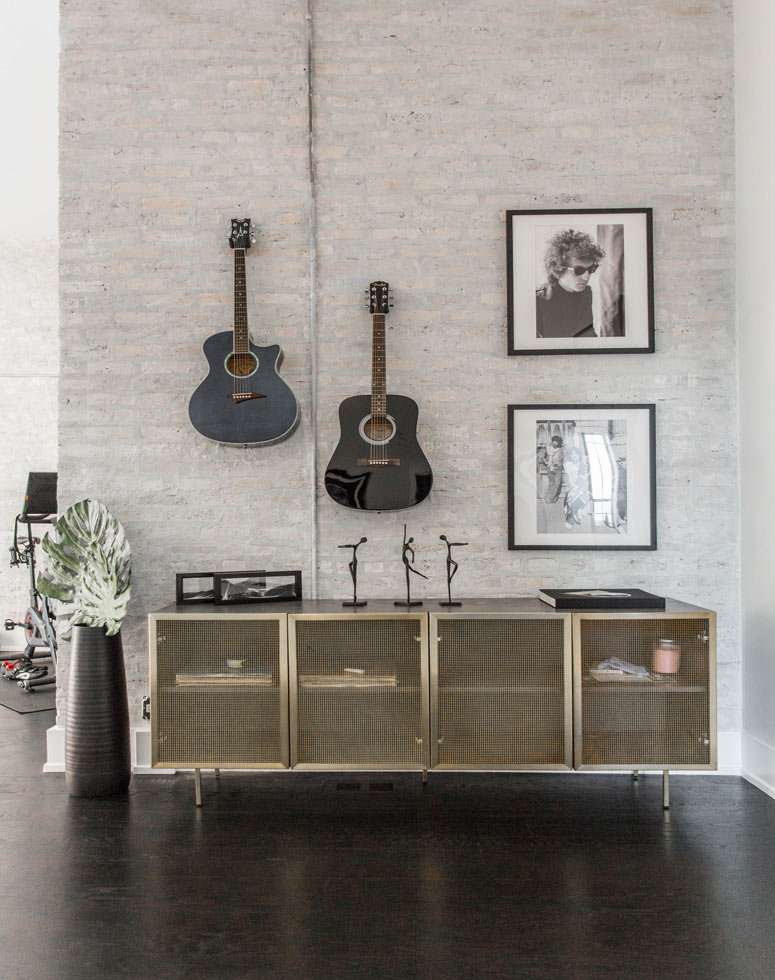
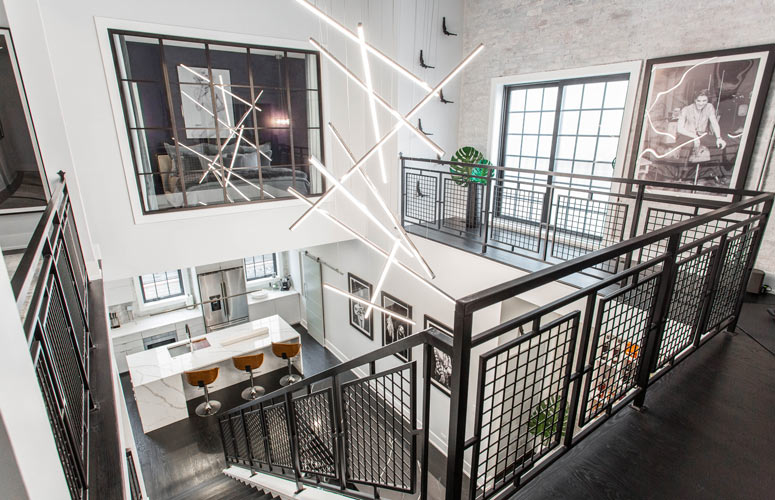
Kelly employed the use of a vertical corridor rather than enclosing the space with extra walls and obscured stairwells. The second floor offers three themed bedrooms, a Peloton workout area, and two full bathrooms. The modern industrial vibe of the main floor spills upwards into the second floor while beautifully integrating modern decor and pieces of art that continue Kelly's rockstar motif.
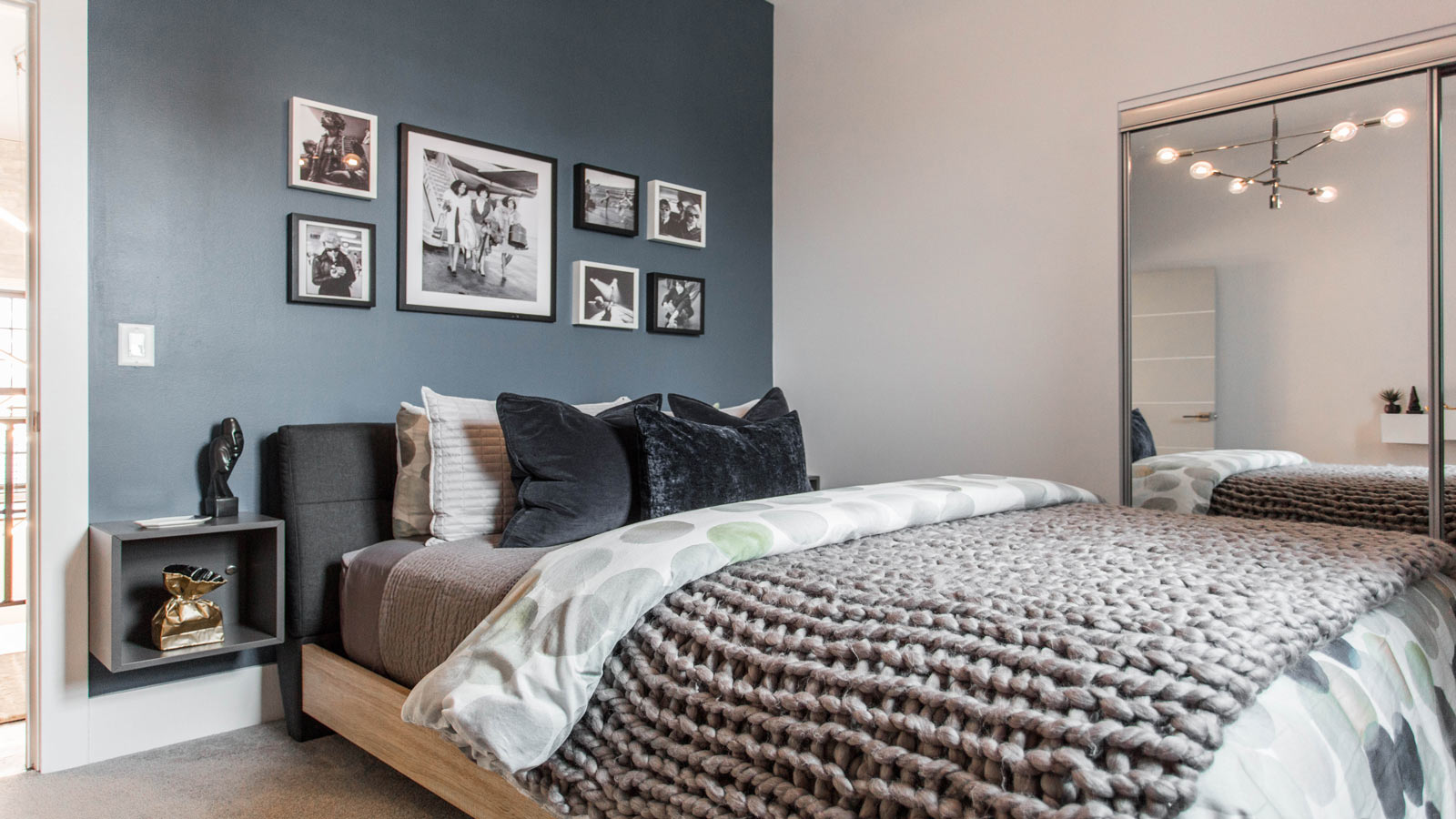
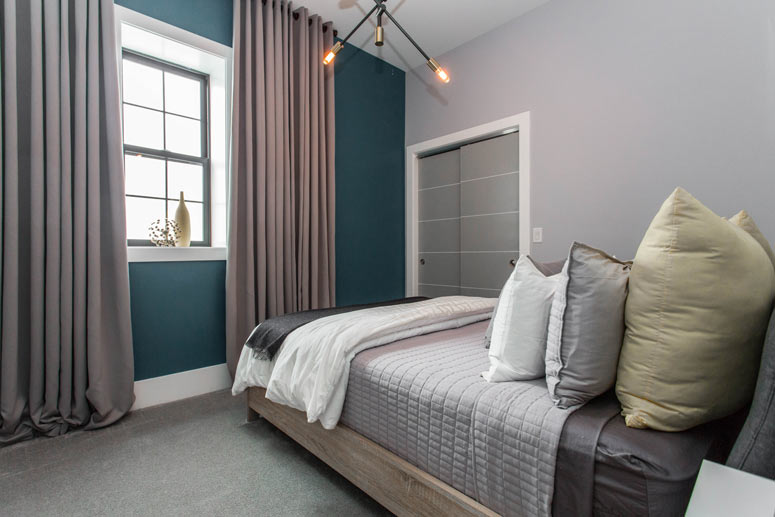
Accents of deep blues and greens give the two guest bedrooms a homey aura, yet adhering to the overall rockstar theme. The pleasing geometry of the upstairs half bath is another example of creative differentiation that ultimately draws back to the predominant motif.
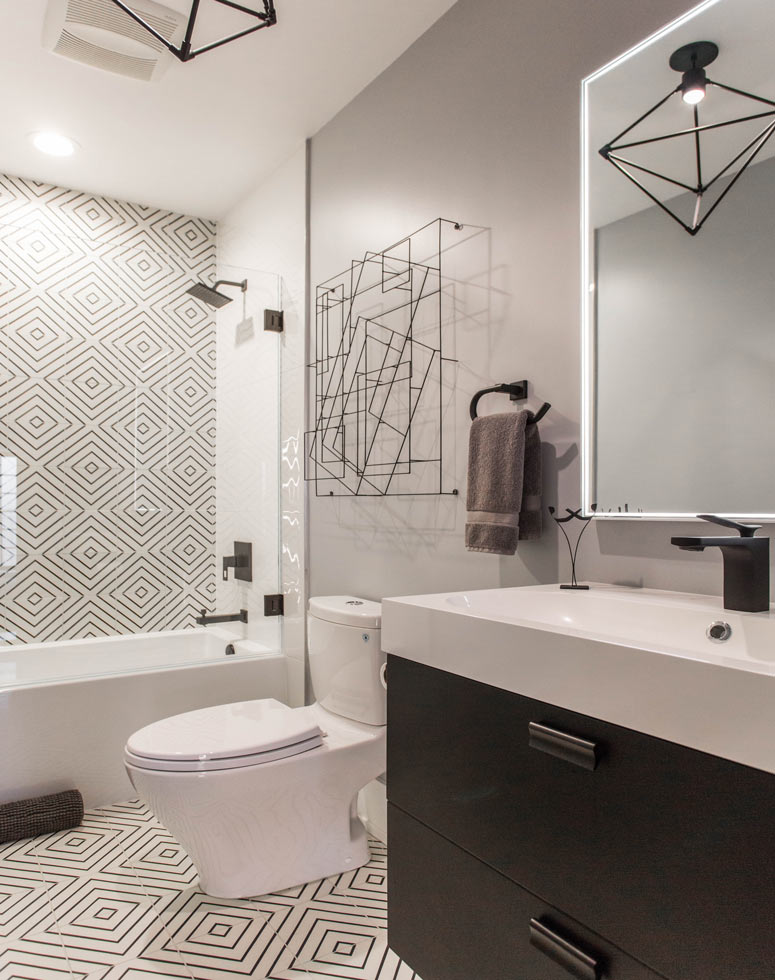
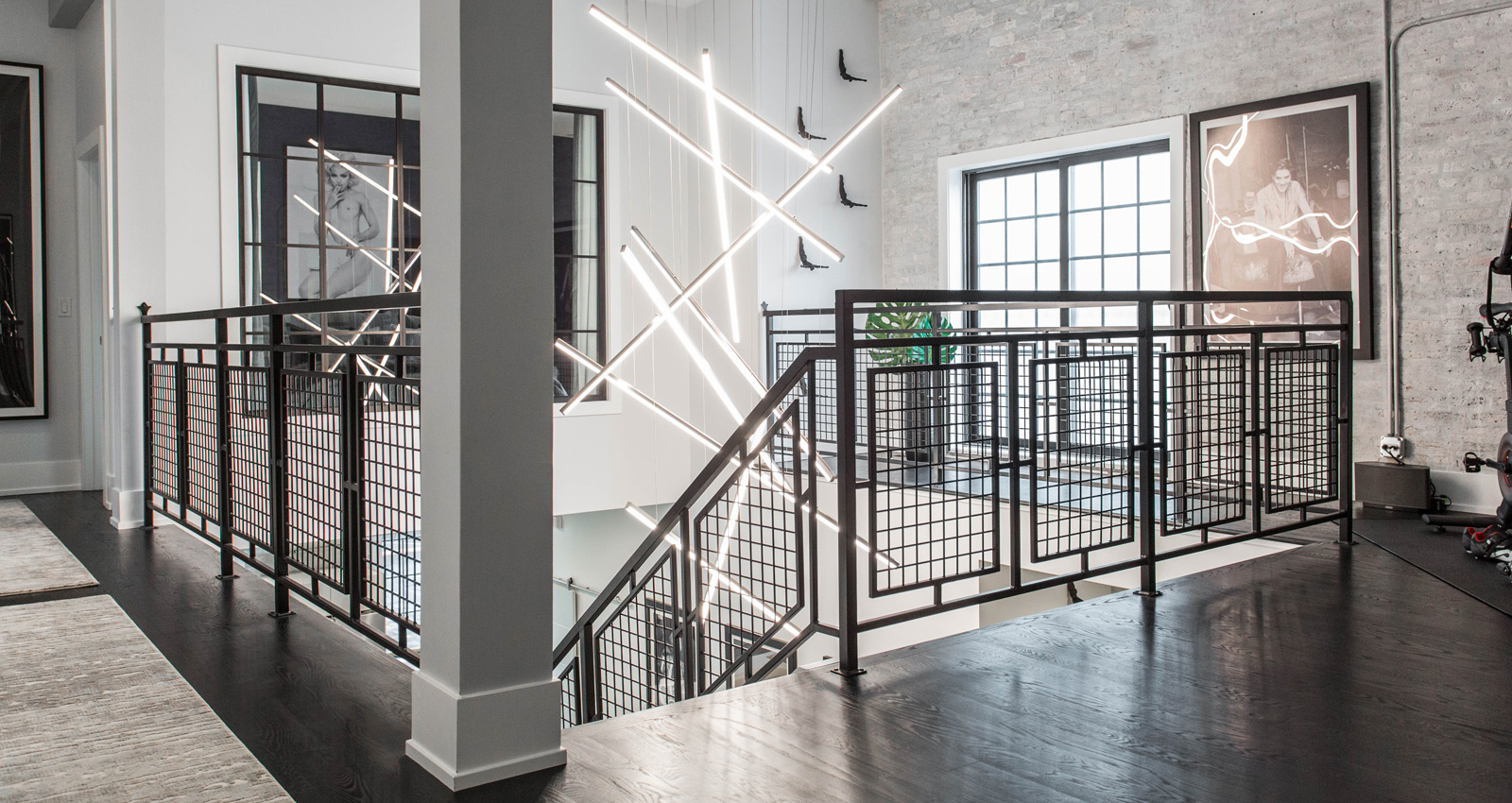
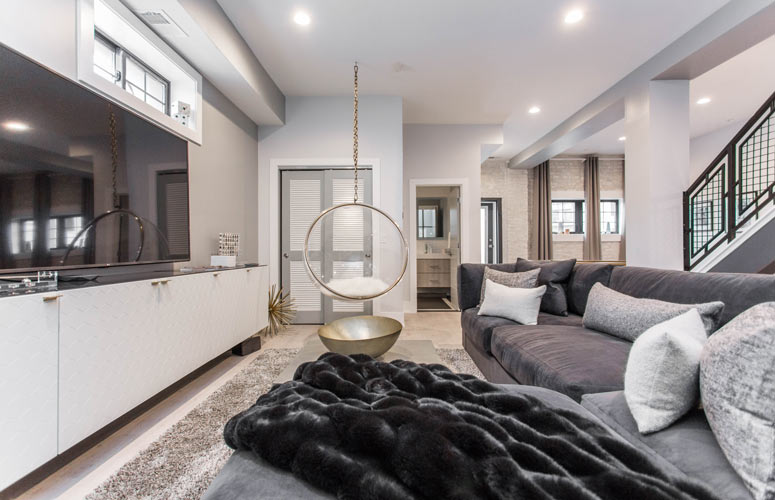
If there wasn't enough to ogle on the main and second floors, the subfloor lounge completes the project with a relaxing recreational viewing space and four bunks for larger gatherings. The hanging bubble chair gives the relaxing space a touch of polish within the black/white and hard lines so prominently staged elsewhere.
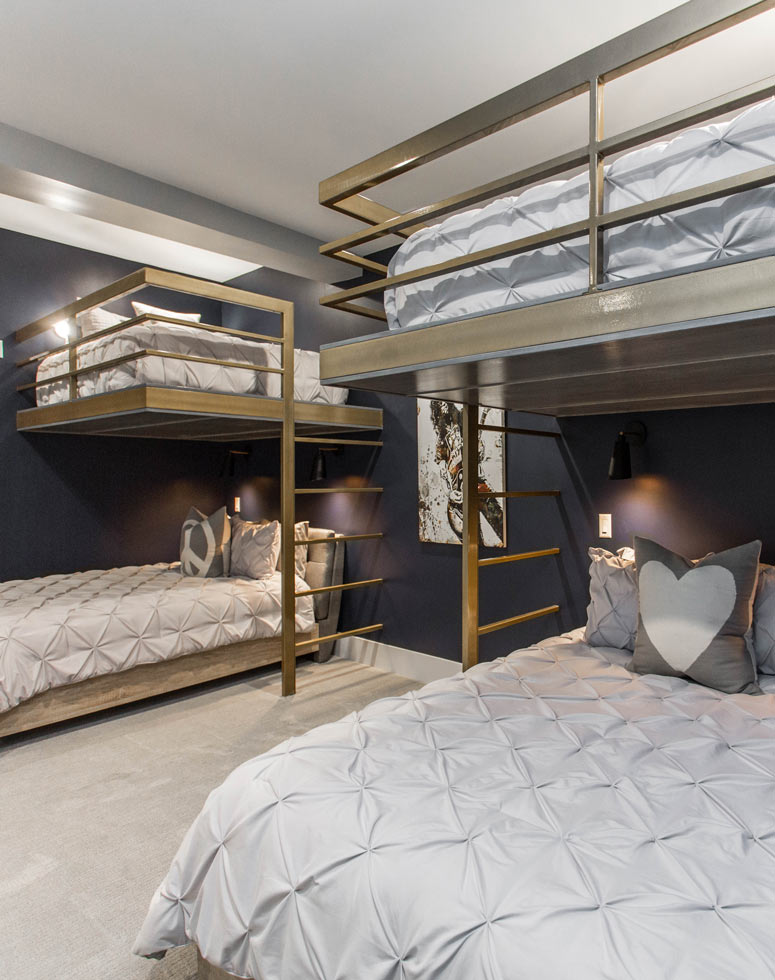
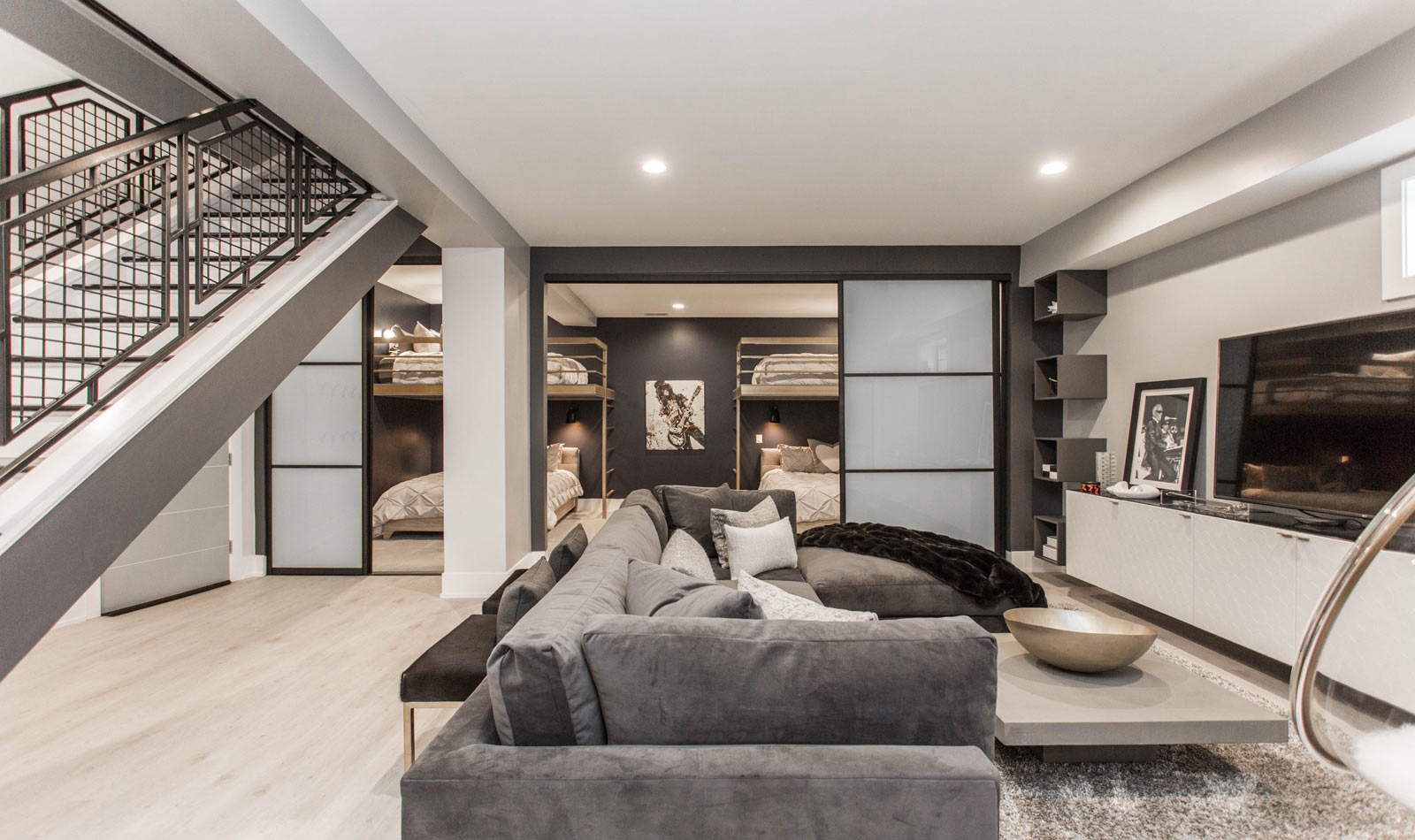

Get a Free Lookbook Vol. 2
Fill out the form and receive our free residential catalog, US and Canada only.

