Step One
Send us your blueprints or drawings.
Use our template if needed
Our expert-led design desk tackles architectural lighting layouts for you.
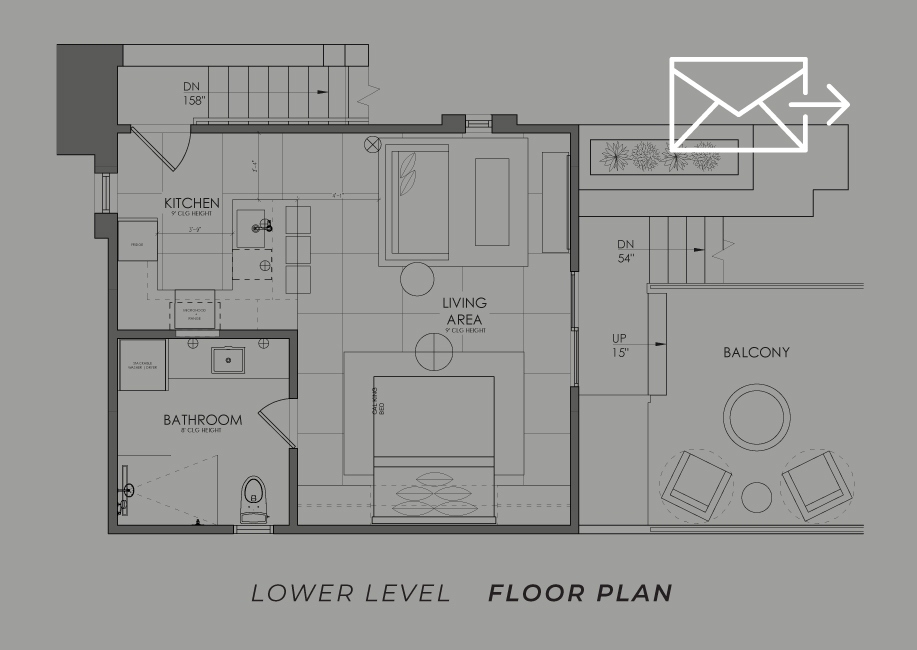
Send us your blueprints or drawings.
Use our template if needed
Tell us about your project: style, scope, budget, etc.
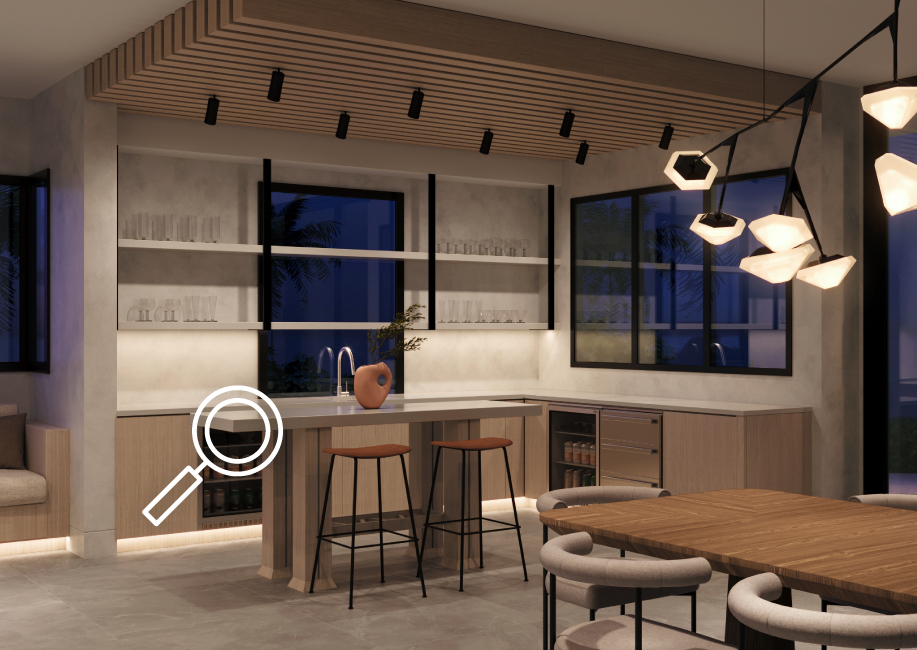
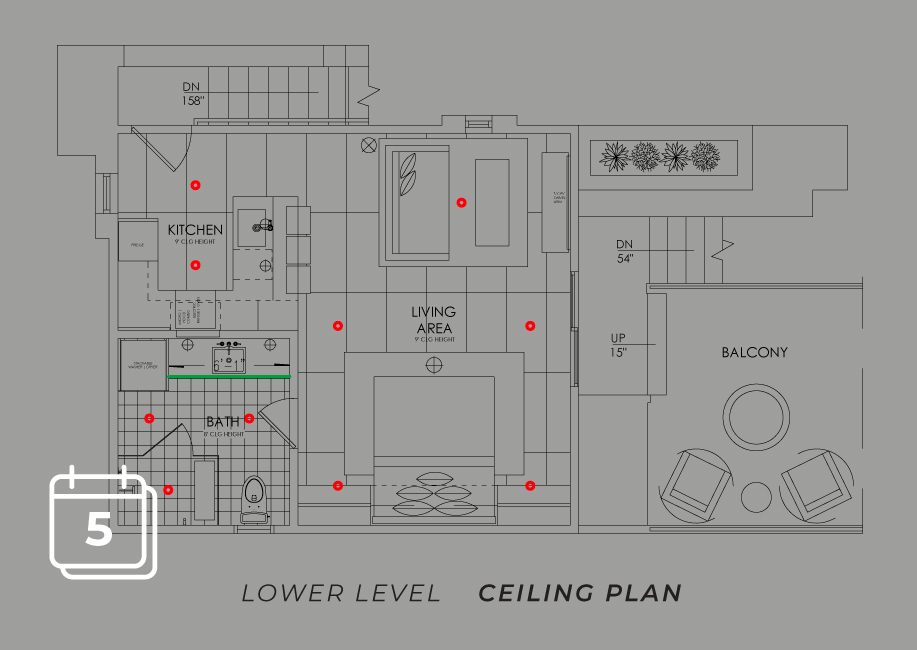
Receive architectural lighting layouts within 5 business days.
After submitting your blueprints or drawings, Design Desk will provide you with the following:
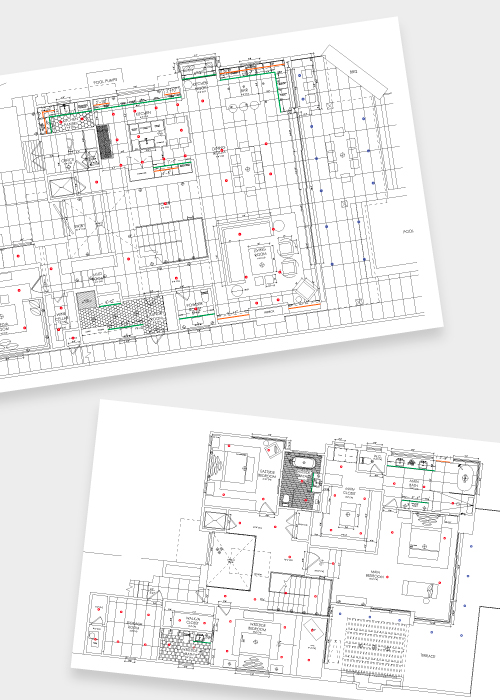
Lighting Layouts & Photometrics
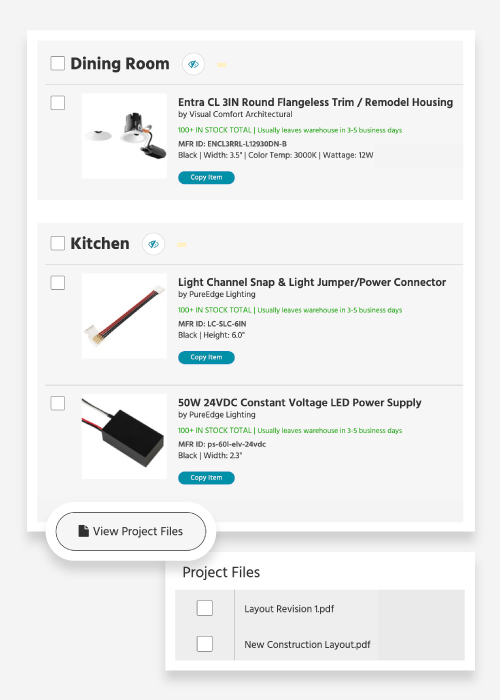
Project Details in our Project Manager
Get Started
Design Desk is a service for trade professionals who have a Lightology account. If you do not have an account you will be asked to create one which is easy to do. Tell us a little about your project in the form below and our team will follow up with details.
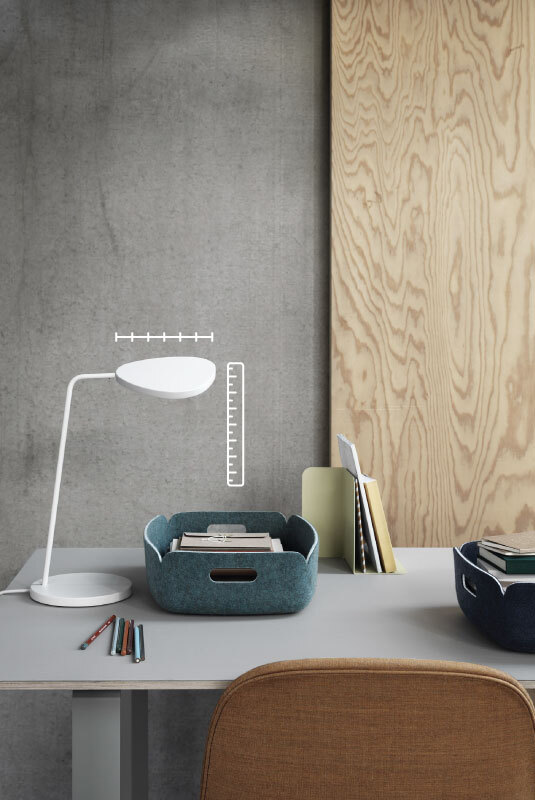
Whether you already have blueprints or are starting from scratch, we can help with lighting solutions for your unique project every step of the way.
Schedule A Consultation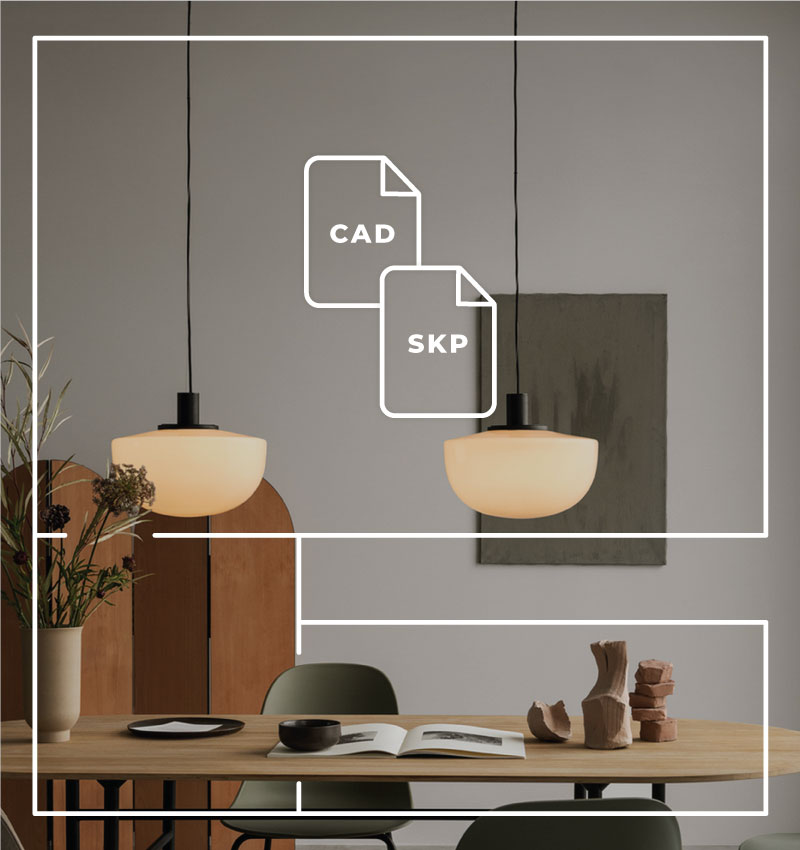
Design desk is intended for professionals involved in the design, specification, and installation of lighting systems in buildings and other structures.
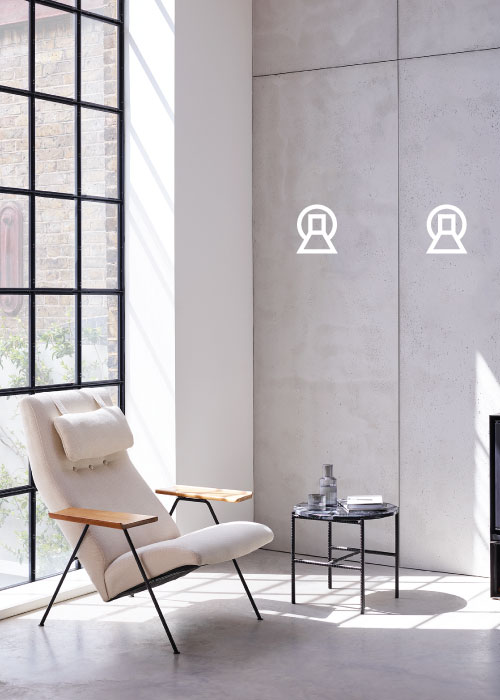
Interior Decorators
Create a fixture schedule to understand which fixtures are needed and where they need to be installed.
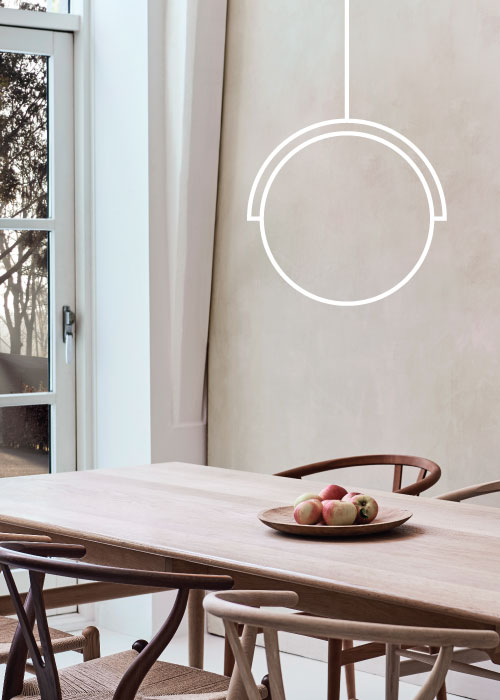
Engineers
Receive technical drawings like CAD and Sketchup that can be incorporated into your project designs.

Architects
Utilize an architectural lighting layout of your project to help visualize the final outcome.
Please sign in to submit your Design Desk request.